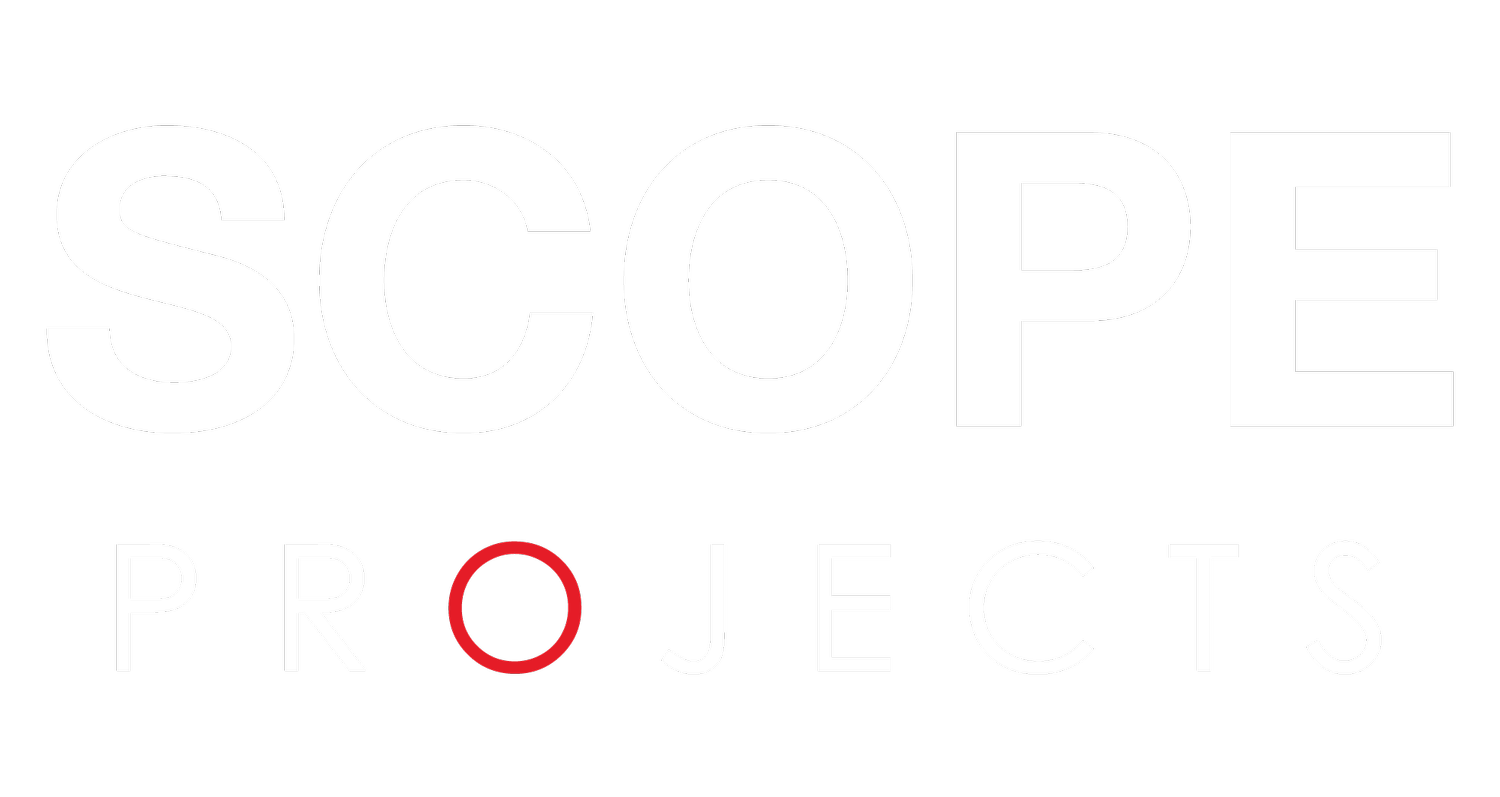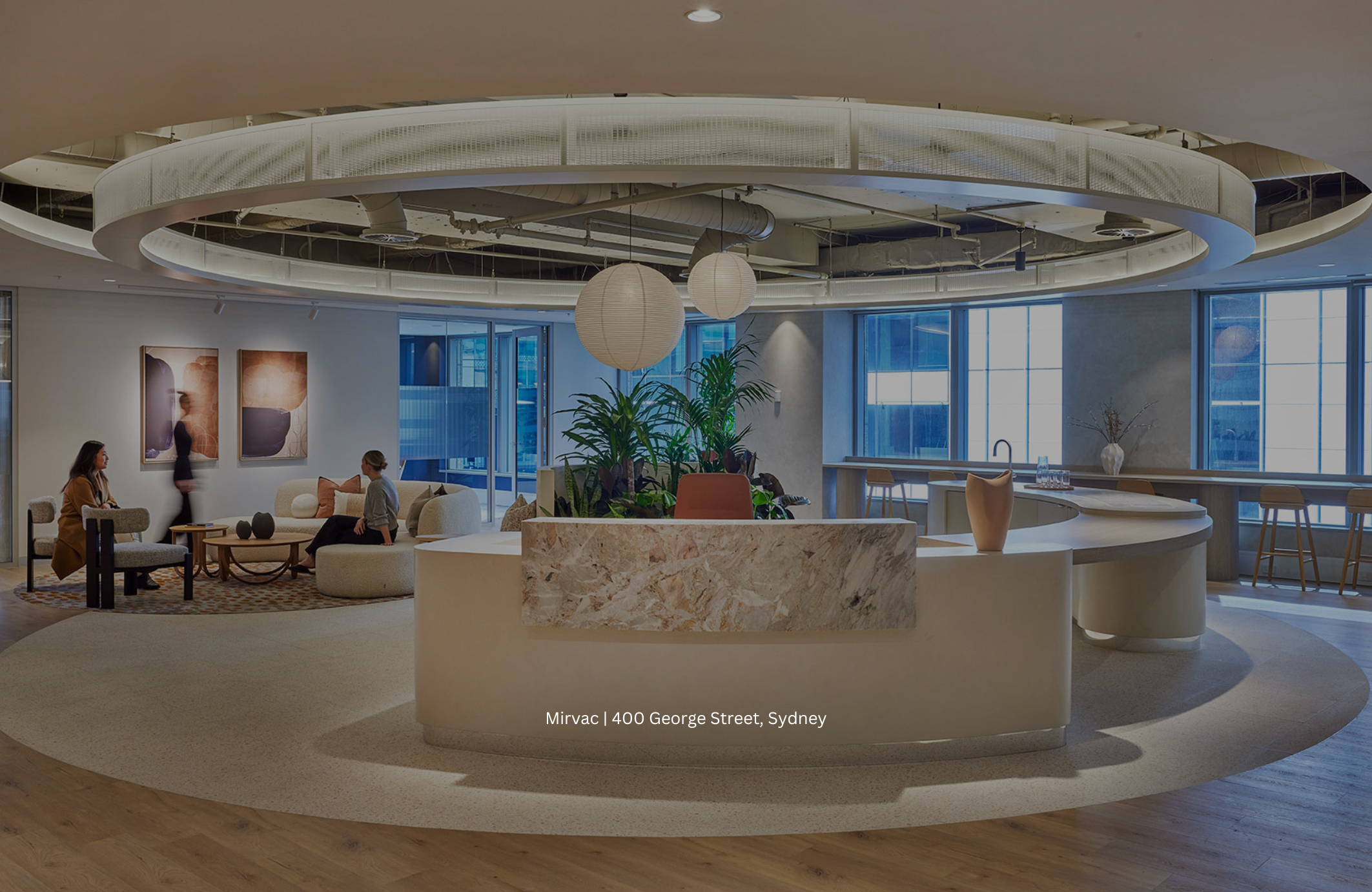45+
1,000+
22yrs
95%
STRONG
REPEAT BUSINESS
8yrs
PROJECTS DELIVERED
TEAM MEMBERS
AVERAGE TEAM MEMBER TENURE
Scope Projects are a commercial builder specialising in workplace and building upgrade projects.
Workplace
Speculative Suites
Heritage
Building Upgrades
They Trust Us
Founded in 2003, Scope Projects was established with a clear purpose: to create high-performing spaces and restore trust in the construction industry. We are committed to proving that delivering quality outcomes—on time and within budget—are not just achievable, but expected.
Over the past two decades, Scope Projects has grown into a trusted leader in commercial construction across Australia. We proudly serve a diverse range of clients across various sectors, including professional services, asset owners, education, government, industrial, retail, heritage works and hospitality.
Our reputation is built on integrity, reliability, and an unwavering commitment to excellence. Our portfolio spans workplace fitouts, makegoods, end-of-trip facilities and building refurbishments.
Every project reflects our commitment to collaboration, delivering results through close partnerships with industry-leading professionals, ensuring your vision is brought to life with precision, quality, and a focus on long-term success.
Our Services
-
Valuable connections, strong relationships, open communication, and an understanding of the vital link between people and place are key to the successful completion of a client's vision. Connections, and how we integrate multiple stakeholders, is at the centre of what our team do. As the project lead, our team de-risk a fast-tracked programme, managing all consultants and our internal teams' deliverables, within a pre-agreed fee and timeframe.
Early engagement in the project lifecycle is fundamental to delivering efficiency, transparency in subcontractor pricing, and the flexibility to accommodate value engineering. By being involved from the outset, we are able to shape outcomes proactively, streamlining processes and ensuring that design and construction remain aligned throughout.
We recognise that budget and overall value are critical factors in selecting the right construction partner. Our strength lies in our ability to fully understand the design intent while developing solutions that align with both the client’s expectations and financial parameters.
-
This procurement model enables our clients to enter into a single contract covering both design and construction services. In this approach, we collaborate closely with a selected design partner to realise the client’s vision under a contractor-led design process.
By centralising responsibility with us as the Design and Construct (D&C) contractor, this method can improve overall project efficiency, reduce delivery time and costs, and minimise risks related to design, buildability, and compliance.
This integrated approach fosters stronger collaboration between design and construction teams and typically ensures delivery within the agreed budget and timeframe.
-
This delivery model offers maximum flexibility and the opportunity for accelerated project timelines, particularly when the client has already engaged a coordinated design package ready for tender.
In this role, we act as the principal’s agent, directly engaging and managing subcontractors following client approval of our recommendations. This arrangement is typically based on a fixed management fee plus project running costs, ensuring transparency and alignment throughout.
Construction Management provides the client with full visibility of subcontractor payments and maintains a high level of control over project decisions, budget, and programme.
Feature Projects
Mirvac | 400 George Street, Sydney
Scope Projects delivered a 1,600sqm speculative suite for Mirac at 400 George Street, Sydney, project managed by Forge Venture Management and designed by Gray Puksand. The suite was built with a strong focus on sustainability, with 50% of the fitout incorporating reused furniture, as well as repurposed kitchen and meeting room elements.
This approach extended the lifecycle of existing materials and reduced waste without compromising on quality or aesthetic. The project also involved amenities upgrades, new DDA bathroom, lift lobby upgrade and stair infill between levels 8 and 9. The result is a high-quality, sustainable workspace that enhances the building's offering while maximising value for the landlord.
Client: Mirvac
Project Managed By: Forge Venture Management
Designed By: Gary Puksand
Proudly Built By: Scope Projects
Kador | 235 Pyrmont Street, Sydney
We are proud to share our second project within a year with new client, Kador. The scene is set in the stunning 235 Pyrmont Street asset, an 8 level circa 1921 former Woolstore located close to Darling Harbour on the fringe of the CBD.
Our team collaborated with Gray Puksand to construct a space that is simply unique to the Sydney office market. The 1,600sqm floor plate is spacious and light filled thanks to a central atrium. The workplace design and building offering promotes collaboration spaces, health, productivity and a desirable working lifestyle. The interior highlights the natural beautiful look and feel of the building through lighting selections, jagged raw brickwork, polished concrete floors, exposed ceilings, and complimentary artwork and styling choices. The outcome is a remarkable transformation, old meets new and it is a coupling that is simply meant to be!
Client: Kador
Project Managed By: TSA Riley
Designed By: Gary Puksand
Proudly Built By: Scope Projects













