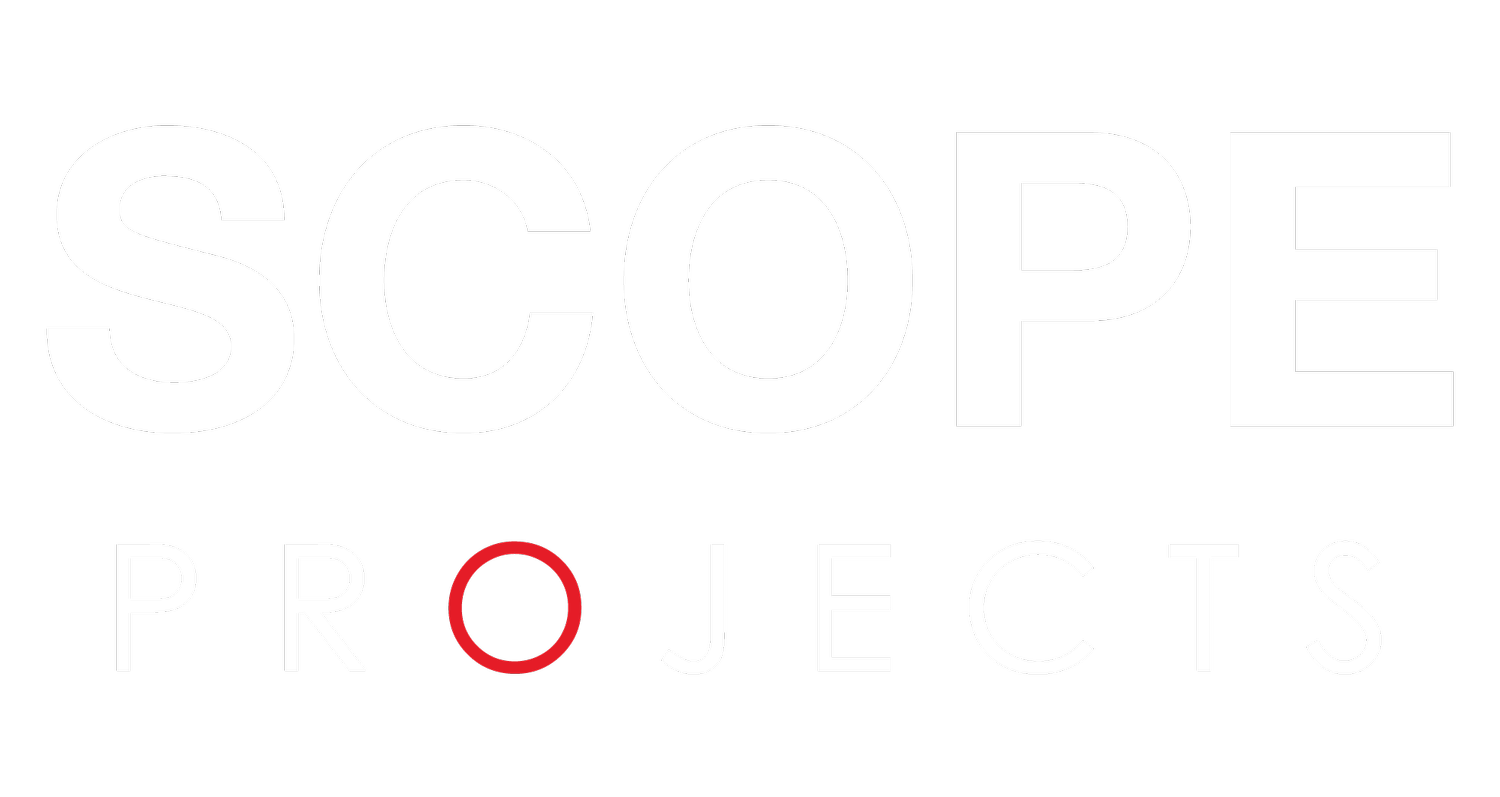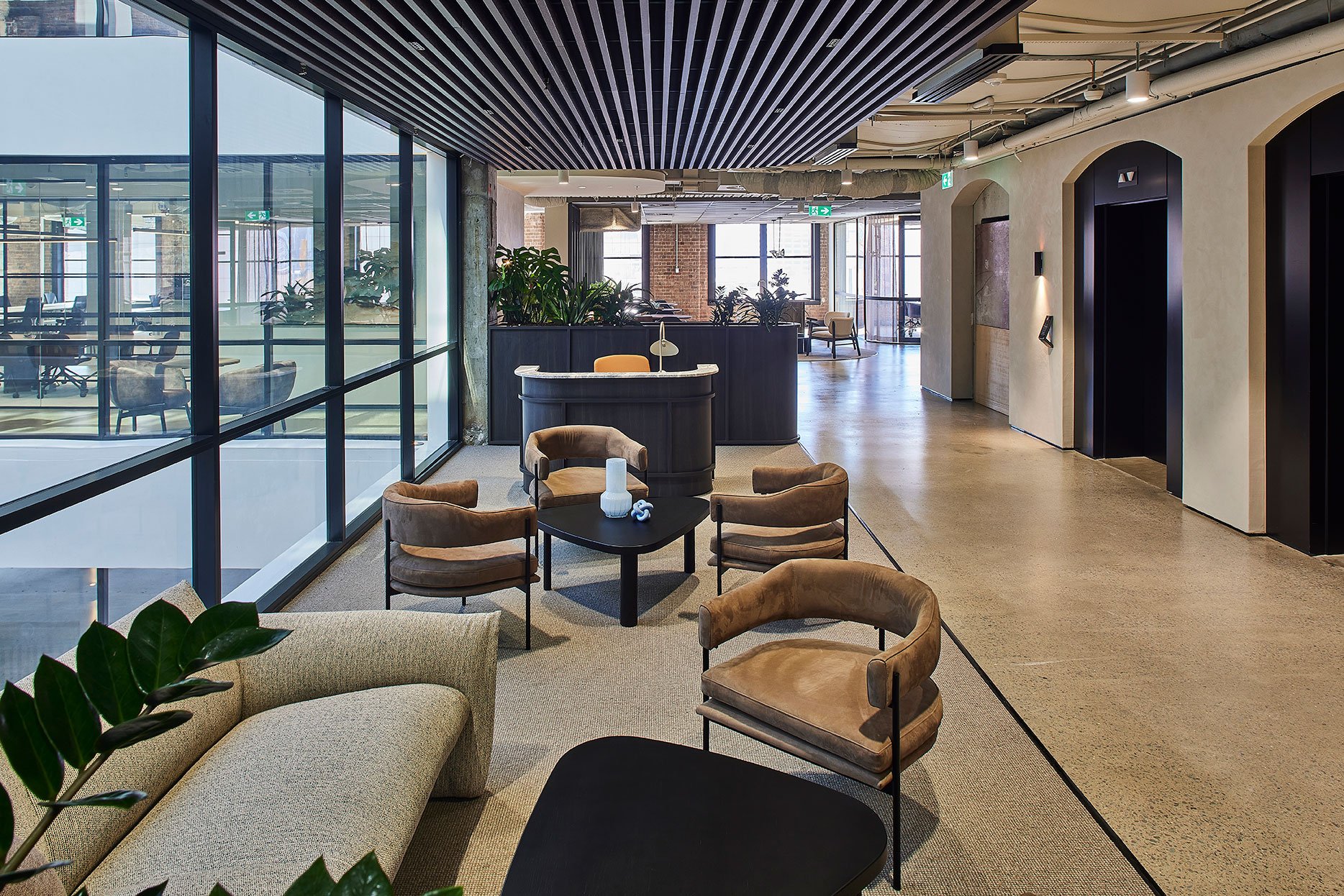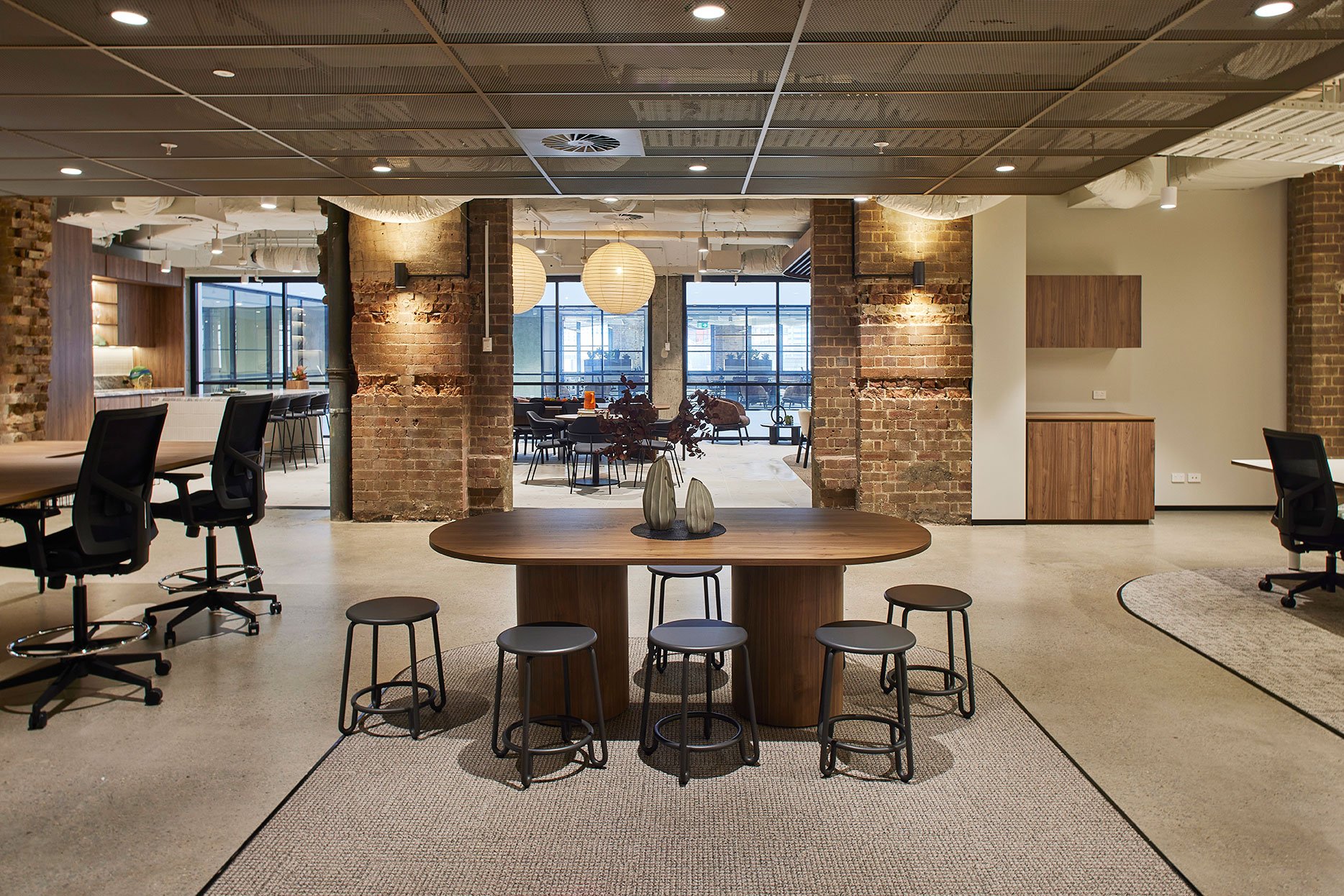Kador
L5, 235 Pyrmont Street, Sydney
We are proud to share our second project within a year with new client, Kador. The scene is set in the stunning 235 Pyrmont Street asset, an 8 level circa 1921 former Woolstore located close to Darling Harbour on the fringe of the CBD. Previously converted into an office building and reimagined by Bates Smart in 2023 with a design that celebrates the buildings original features and construction materials, complementing these with a grand double height entry lobby, ground floor café/business lounge, all new lifts and mechanical services, premium ground floor end of trip facilities.
Our team collaborated with Gray Puksand to construct a space that is simply unique to the Sydney office market. The 1,600sqm floor plate is spacious and light filled thanks to a central atrium. The workplace design and building offering promotes collaboration spaces, health, productivity and a desirable working lifestyle. The interior highlights the natural beautiful look and feel of the building through lighting selections, jagged raw brickwork, polished concrete floors, exposed ceilings, and complimentary artwork and styling choices. The outcome is a remarkable transformation, old meets new and it is a coupling made in heaven. This project was not short of design and construction challenges to overcome though it is a testament to the solutions focussed team and a very patient client, working well together that achieved this outstanding result. The specific challenges throughout the construction period were based largely on noise restrictions, due to the neighbouring residential tenancies. The ceiling height also posed challenges at various changing levels throughout the tenancy. Kador also engaged Scope to refurbish their atrium for tenant enjoyment, as this aspect is visible to all tenancies in the building.
Sector
Building Upgrades
Size
<1,600sqm
Project Partners
TSA Riley
Gray Puksand
Tyrone Branigan


































