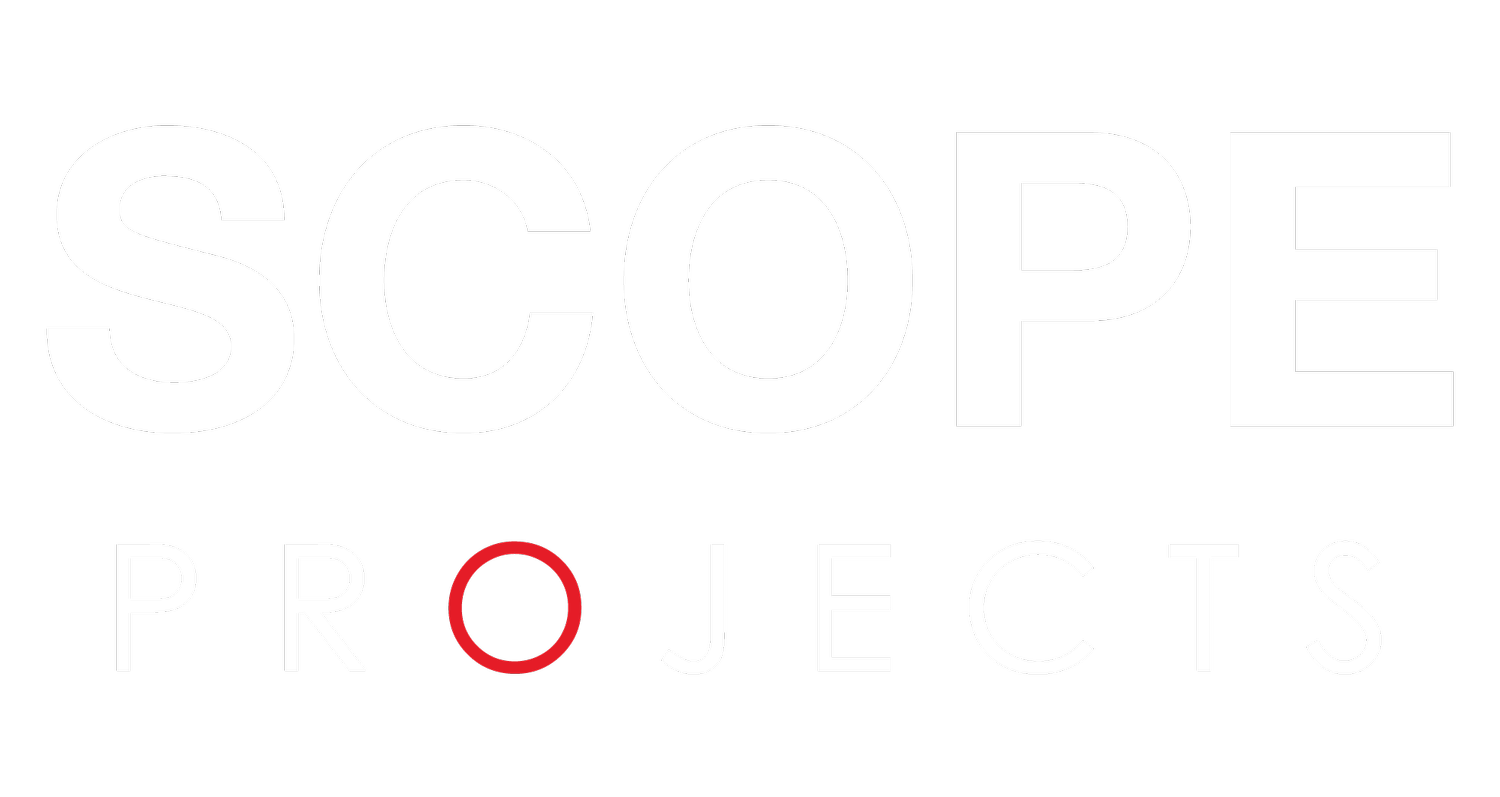Northrop
L10, 400 George Street, Sydney
Northrop is a leading Australian Engineering Consulting firm, with a workforce of highly experienced Civil, Structural, Building Services and Sustainability professionals. On behalf of the owners, represented by Mirvac, Scope Projects were engaged as the head contractor to deliver an integrated 2000sqm workplace fitout for their customer Northrop. The project had an accelerated programme of just 9 weeks, which incorporated a significant stair infill, the creation of a new front of house, arrival, and breakout space. The design featured raw and honest materials of timber, concrete, sandstone, and brickwork.
Coupled by a large stakeholder group, led by Forge Venture Management, as Mirvac's project management representative, the project was complex in scale, nature of works, and constructability. The key imperative involved the deconstruction of the stair and infilling the void whilst the tenant remained insitu on the floor above, with a fully operational call centre. The methodology addressed the containment of noise, dust, and odour, avoiding any business downtime for the tenanted floor. The stair itself was situated in the location that the new meeting rooms were to be constructed. Given the curing time associated with the stair infill, and our commitment to the 9-week construction period, we ran two site teams 7 days a week. The end result is an elegantly crafted workplace that incorporates warm earthy tones, and an abundance of greenery integrated into the design.
Sector
Workplace
Size
2,300 sqm
Project Partners
Forge Venture Management
Gray Puksand









